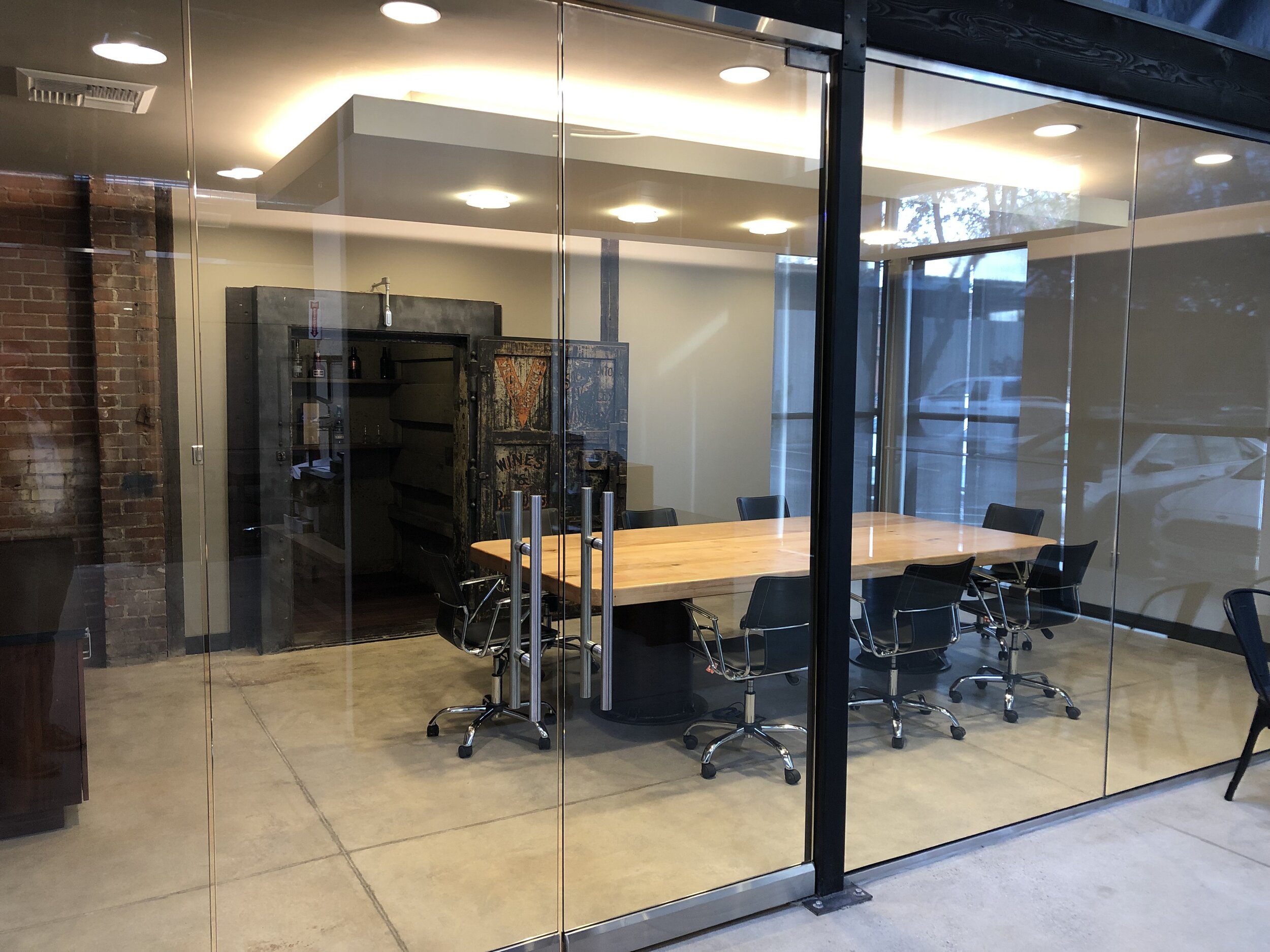CSI Sacramento Office
To accommodate our growing Northern California operations, CSI Construction reinvented a 100-year-old auto-body repair facility in the burgeoning Broadway corridor near downtown Sacramento into a 5,000 SF office with an open floorplan and industrial-chic atmosphere. Envisioned and built by CSI Construction, with design by Applied Architecture, a focus was put on repurposing existing building materials. Original clear-grain redwood and metal panels were repurposed for cabinets and accent walls; a gantry crane system was left in place for ceiling accent, and a walk-in safe from historic Sacramento Valley Winery was reconditioned in place as a conference room feature. Extensive use of exposed steel columns, rough-sawn wood beams and frameless glass combine with the original brick walls and weathered redwood ceiling structure to create a cohesive blend of old and new.
Location
Sacramento, CA
Market
Office
Client
CSI Construction Company
Architect
Applied Architecture





